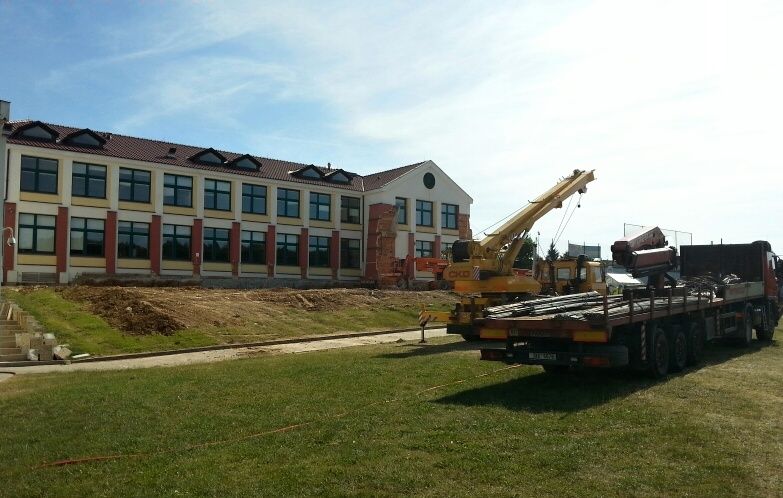
The construction is being executed in the closed campus of the existing school which is located in the built-up area in the north of Prague, on the land with the total area of 65 799m2. The project is an annex building in the dimensions of 41 x 25m connected to the existing school building in the campus. The annex consists of two different material constructions: in the west it is a four–storey object with a saddle (double sloping) roof which is connected to the existing school building. Between this four-storey annex building and the existing large gymnasium there will be executed the single-storey part with a flat roof, serving as a terrace. From the architectonic, structural and colour viewpoints this annex building refers to the design of the previous ones built in 2010. The basic material is simple, without any complicated structures. The only distinctive architectonic features are large size windows and heterochromatic walls among them.