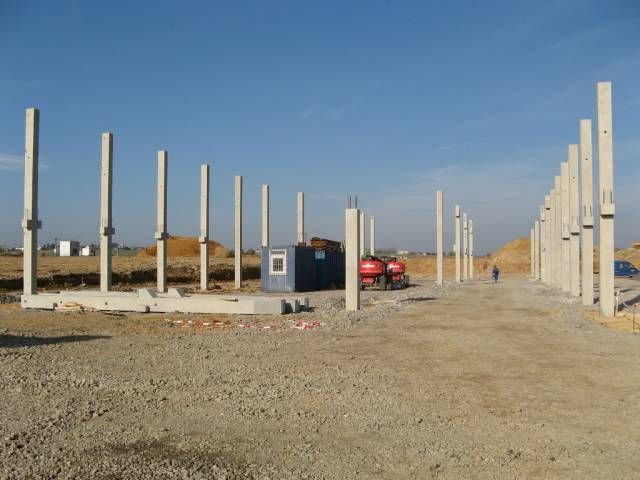
Fabrication and erection of a pre-cast reinforced concrete structure of footprint approx. 216 x 116m. A hall with a dominant two-bay element, 30 x 18m in the centre of the hall. Irregular spans between pillars (in the basic grid of 6x6m) are 12, 18m and 30, 36m. Roof of the hall is from steel sections and reinforced concrete girders with clear height 6,3m. Cladding is from sandwich panels of 31cm width, remaining facade is from steel and glass panels.